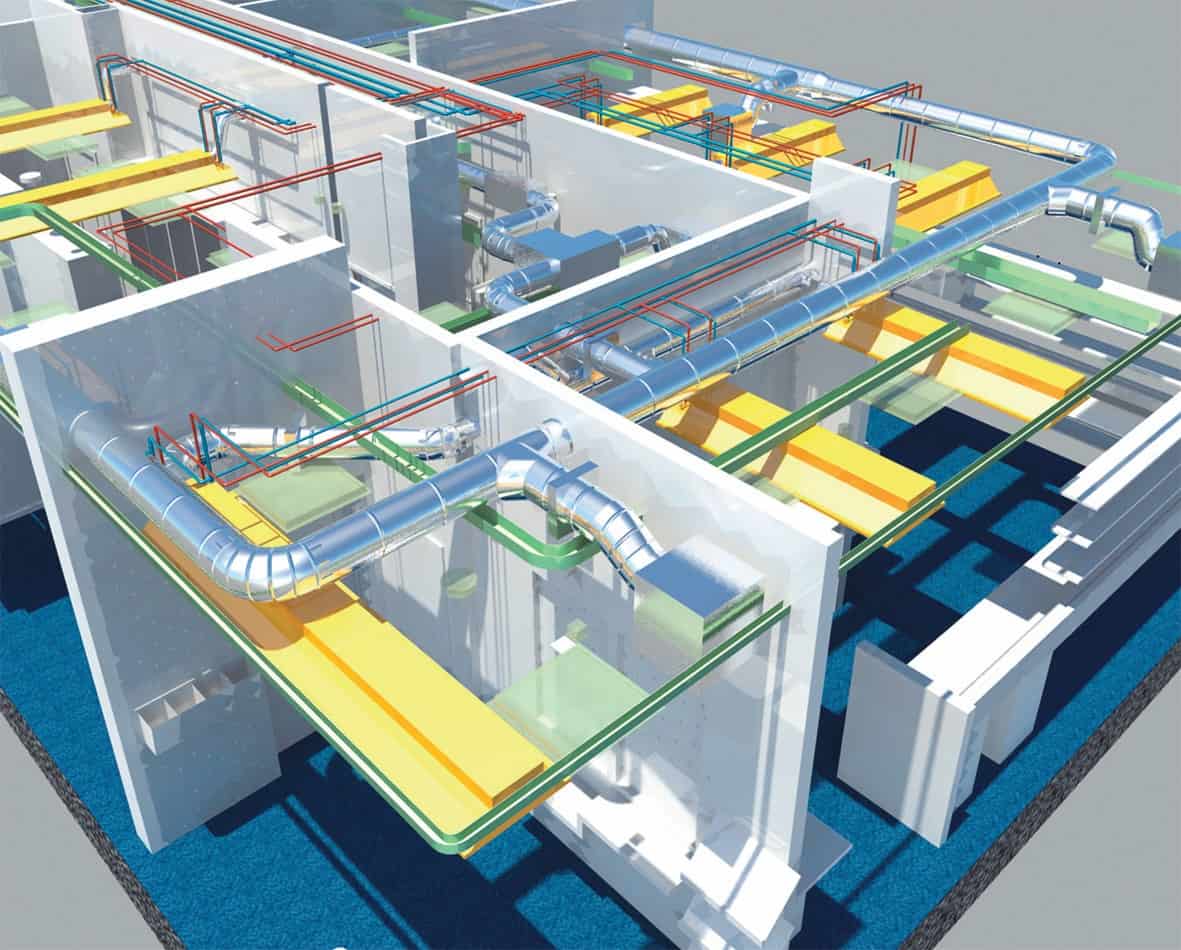2D CAD Drawing
We can create the following 2D CAD drawings or any bespoke drawings using Autocad or Solidworks delivering as per our client’s requirement.
- Layout drawings
- Piping layout
- Detailed manufacturing drawing
- Plot plans
- General arrangement drawing
- P&ID’s (Process & Instrumentation Diagram)
- PFD’s (Process Flow Diagram)
- As built drawings
- Paper sketch to CAD drawings
- Assembly drawing

All the drawings can be issued in dwg, nwd, or pdf format as per the client’s requirements.
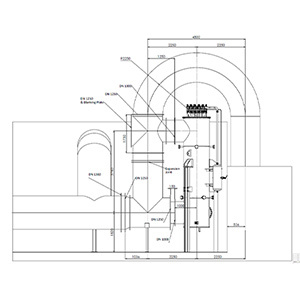
3D CAD Drawing
We can create any 3D CAD models using Autodesk or Solidworks allowing customers to visualise as a realistic 3D model. These 3D models can provide valuable design inputs for complex design products. By using the 3D drawings, the design of an object or item can be efficiently improved by shortening design cycles.
All the 3D models will be rendered and polished to high-quality images for the final design.
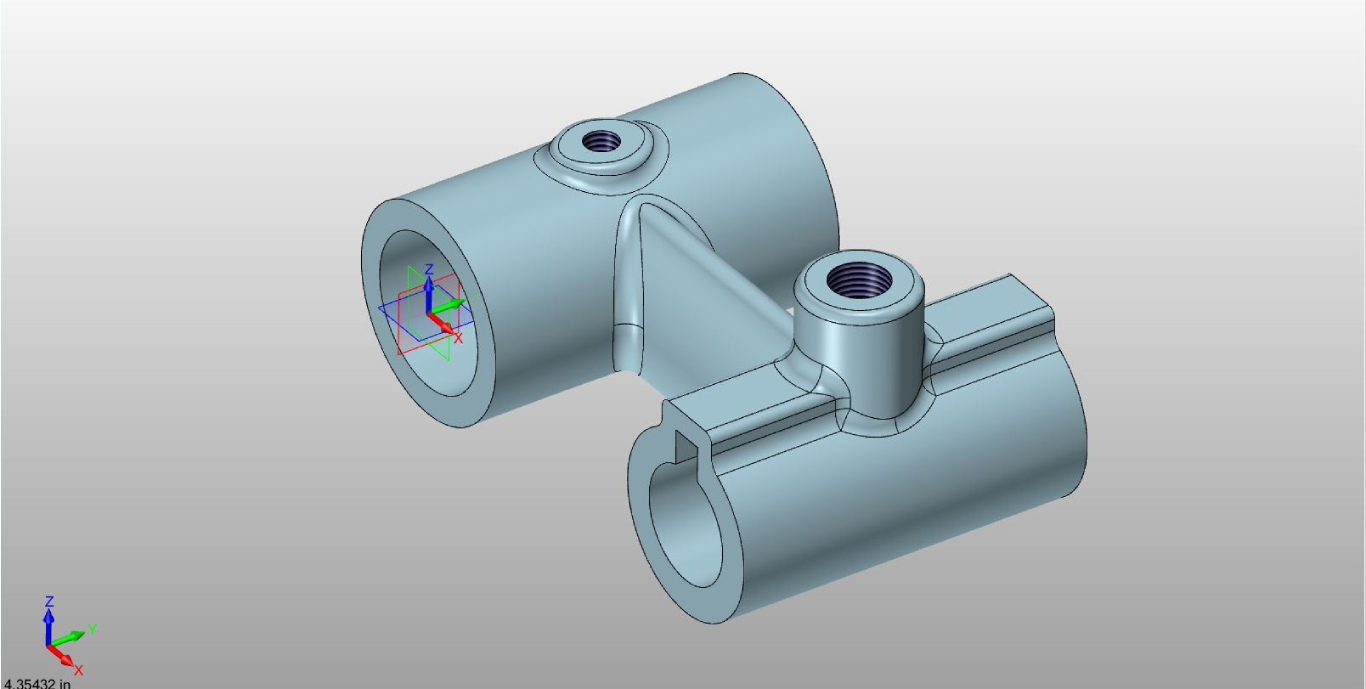
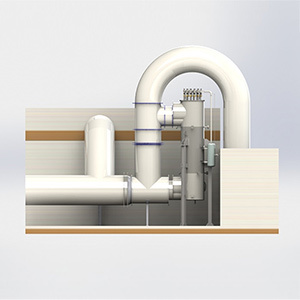
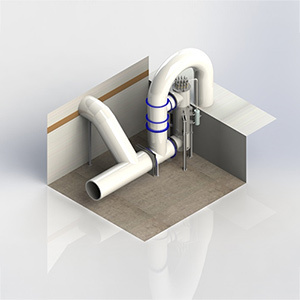
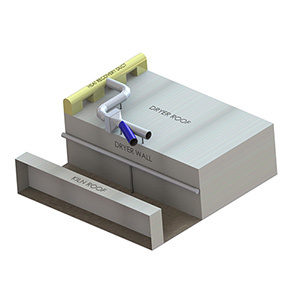
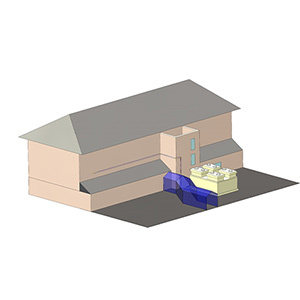
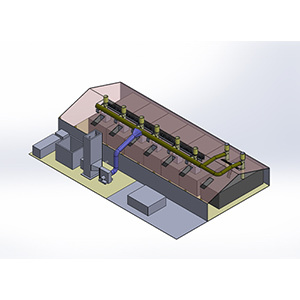
3D Piping & Plant
Our CAD engineers can produce specialist Autodesk or Solidworks or ProE format of piping and plant layout. These piping and plant layout drawings can be produced for a small skid pump sets to large scale industrial process plants. The piping and plant layout drawing will save cost and time by avoiding mistakes during construction.Thereby, improving accuracy, cost saving and productivity.
Once the 3D model is developed, we can also supply 2D isometric view and bill of materials arrangement drawings. These drawings can be customised as per the specific client requirements.
Once the drawings are completed, 3D arrangement model can be published in a free Navisworks file.
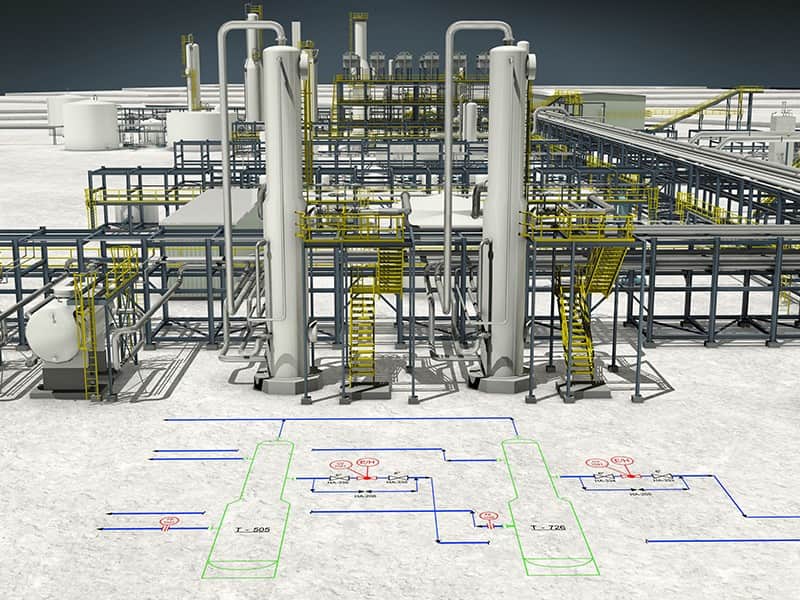
Electrical CAD
We can create any 2D and 3D CAD for electrical systems. Our experienced CAD team can produce the following drawings:
- Lighting drawings
- Distribution & small power layout drawings
- HV or LV drawings
- Containment layout drawings
- Earthing systems
- Schematic diagrams
- Block diagrams
- Data layout drawings
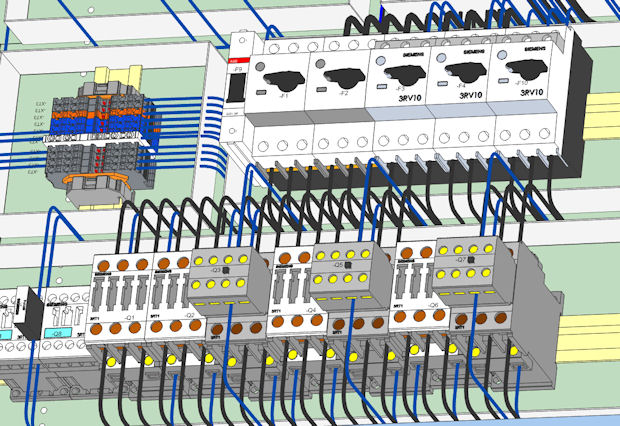
HVAC Design
We can create any 2D and 3D CAD for Heating, Ventilation and Air Conditioning (HVAC) industry.
The drawings will give good representation of ductwork, distribution, boilers, fans and HVAC equipment
